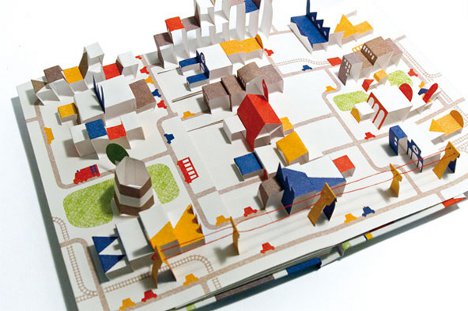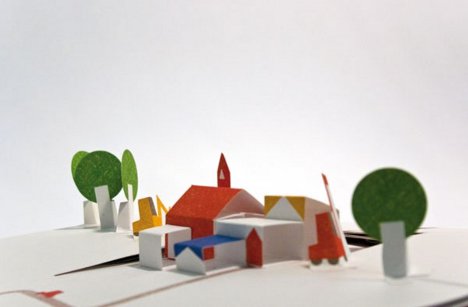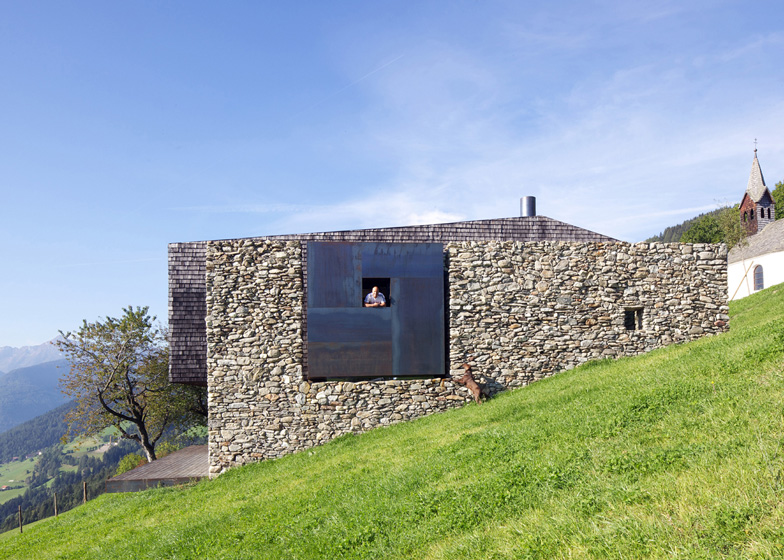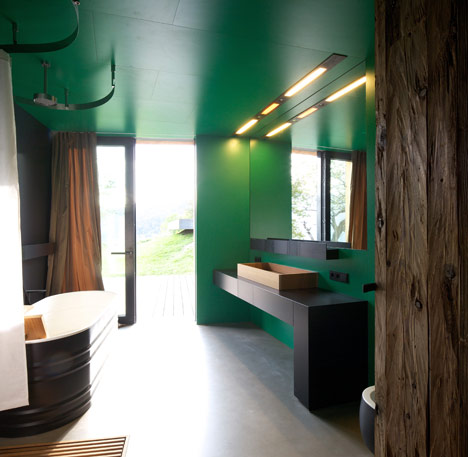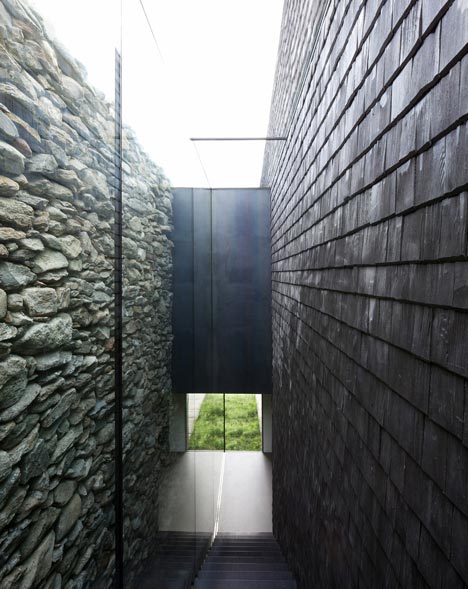http://www.amusingplanet.com/2012/03/millau-viaduct-france-tallest-bridge-in.html
The Millau Viaduct is a cable-stayed road-bridge that spans the valley of the river Tarn near Millau in southern France. Designed by the French structural engineer Michel Virlogeux and British architect Norman Foster, it is the tallest bridge in the world with one mast's summit at 343.0 meters above the base of the structure. It is also the 12th highest bridge in the world, with a 270 meters drop from the bridge road to the valley below. The 2460 meters long bridge is a stunning architectural and design feat. And it is beautiful to look at as well.
The bridge was opened in 2004 to close the "missing link" on the A75 autoroute that connects Paris in the north to Perpignan in the south; the Millau Viaduct was the result of 17 years of ideas, proposals, and design that resulted in shaving 37 miles off the former route through the region. But rather than choose a mundane design that simply did the job, the French went big.

Photo credit
The first plans were discussed in 1987 and by October 1991 the decision was made to build a high crossing of the Tarn River. In late 2001, the first stone was laid. By spring 2002, the first piers of the Millau Viaduct were rising skywards. At the same time, the anchorage points of the deck (the abutments) were appearing. A few weeks were all it took to carry out the earthworks. Twelve months after the work began, the pier "P2" went higher than 328 feet. A year later, on December 9, 2003, the concrete work was completed on time and the record for the tallest pier in the world was set at 804 feet.
The first work on the steel deck of the bridge commenced in the summer of 2002, and on March 25, 2003, the first deck section, which was 561 feet long, was driven out into open space. Seventeen others followed suit, at an average rate of one rolling out every four weeks. And on May 28, 2004, the joining of the north and south sections of the deck took place. On 28 May 2004, at exactly 2:12 p.m., the junction--or "clavage"--of the north and south sections of the deck took place 886 feet above the River Tarn.
The rest of the bridge's construction went swiftly. Just 24 hours after the junction of the two sections, the first installation of the towers began, followed quickly by the addition of 154 stays intended to support the bridge's deck. By the end of September 2004, the deck's surface was laid. And on December 16, 2004, the first traffic crossed the Millau Viaduct.
The bridge's construction cost up to €394 million, with a toll plaza 6 km north of the viaduct costing an additional €20 million. The builders, Eiffage, financed the construction in return for a concession to collect the tolls for 75 years, until 2080. However, if the concession is very profitable, the French government can assume control of the bridge in 2044.
The project required about 127,000 cubic meters of concrete, 19,000 tonnes of steel for the reinforced concrete and 5,000 tonnes of pre-stressed steel for the cables and shrouds.

Photo credit

Photo credit

Photo credit
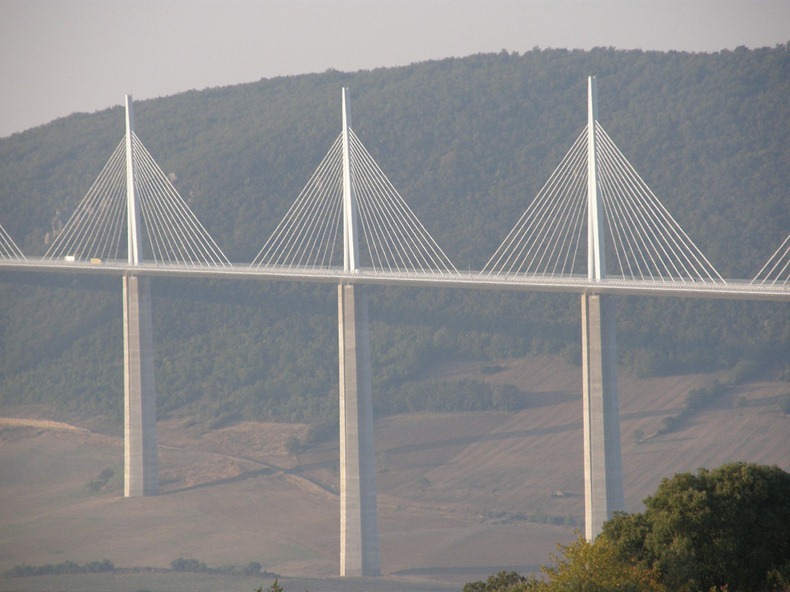
Photo credit

Photo credit

Photo credit

Photo credit

Photo credit

Photo credit

Photo credit
