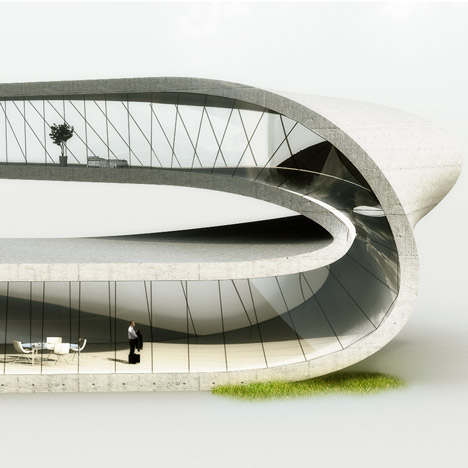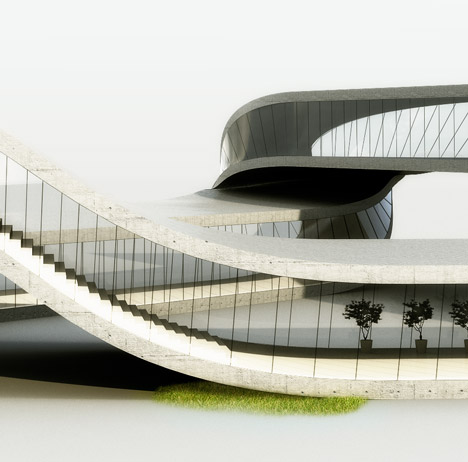
In 2009 we [Universe Architecture] entered a competition for a beautiful location in Belwell, on the western coast of Ireland. The location was so beautiful that we thought, if you brought traditional architecture here, then you’re going to make a cut in the landscape. So our question was: “can you make a building like landscape?”
Our answer to that question was to create a continuous structure that doesn’t have a beginning and doesn’t have an end. We got a strip of paper and tried to fold it and bend it and see if we could make a structure that is endless in itself. By turning and twisting we got on to the Möbius band principal.
We didn’t win the competition, but I thought the idea was so strong that I proceeded [to develop the design] and approached people that could help me.
Ben Hobson: And one of those people was Enrico Dini, who invented the D-Shape printer [the world’s largest 3D printer]?
Janjaap Ruijssenaars: Yes, that’s an important connection. We had been trying different materials to make a small model of the house – we tried to use lead as well as paper – but the only way to make it was with a 3D printer. Having this model in our hands we thought, “why not take it to the next level and see if this principal works on a larger scale?”
....
Ben Hobson: Couldn’t you have used traditional construction methods to build this house? Why use 3D printing?
Janjaap Ruijssenaars: One important thing is the endlessness of it: you work from bottom to top and there’s no beginning and no end. But maybe even more important is the fact that the shape is already in the computer and you can print the complex forms, the twists and the turns of the stairs, for example, directly as you designed it.
In the traditional way of building [with concrete] you have to make timber moulds which you will later take away again. But it’s very complex with these curves to make moulds that you fill with concrete and then remove – that’s an enormous effort.
To read the full content of this article, please go to the link below:
http://www.dezeen.com/2013/01/24/3d-printed-house-interview/

&jsonp=vglnk_jsonp_13585268811972)







.jpg)










