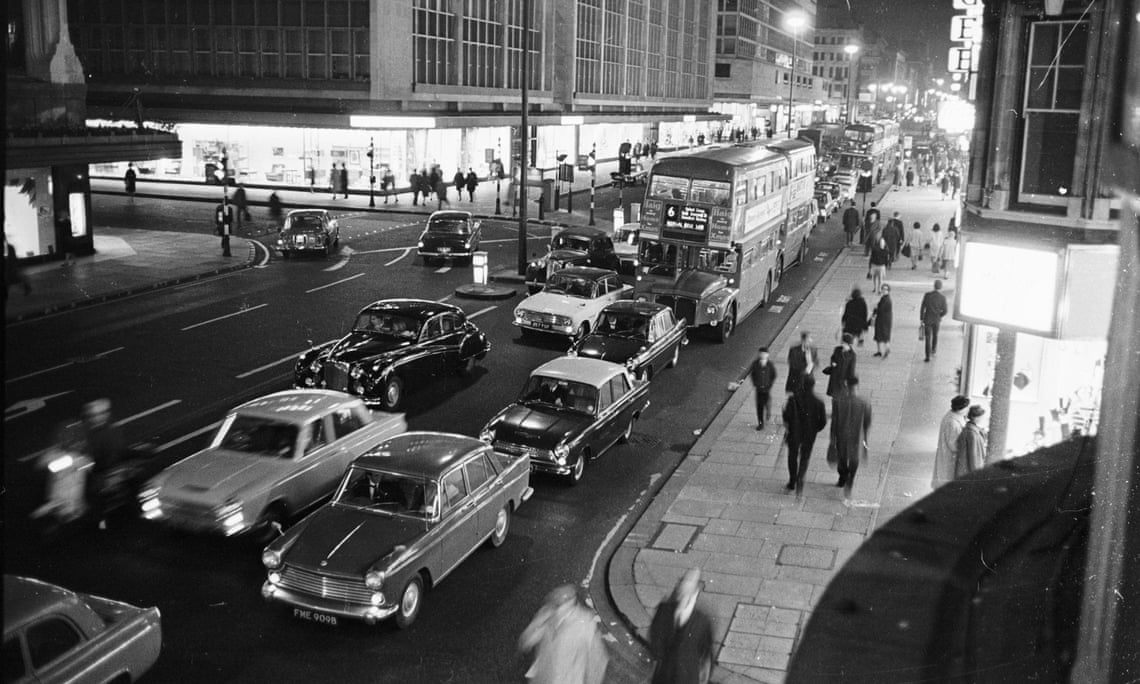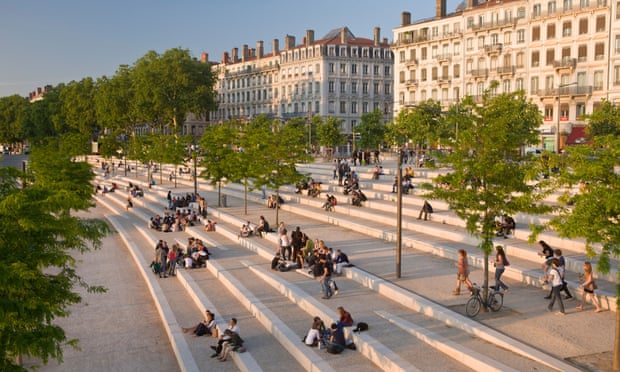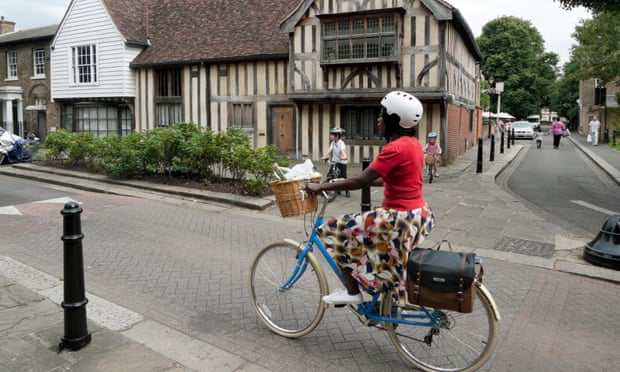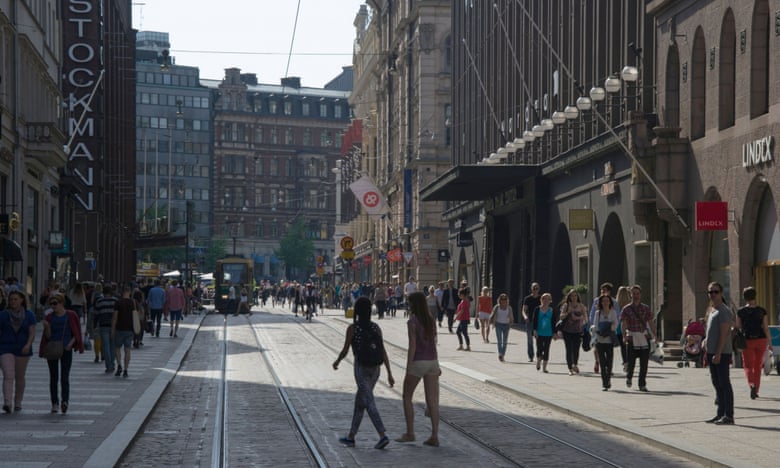AnnMarie Sculpture Garden & Arts Center
TGIF to the viewers!
Annmarie Sculpture Garden & Arts Center is located in scenic Solomons, Maryland, where the Patuxent River meets the Chesapeake Bay. The sculpture garden features a 1/4 mile walking path that meanders through the woods past permanent and loaned sculpture, including over thirty works on loan from the Smithsonian Institution and the National Gallery of Art. Artists in the collection include: Antonio Tobias Mendez, Barbara Hepworth, Cesar, Robert Engman, Jean Arp, Kenneth Snelson and Fransisco Zuniga. The award-winning Arts Building includes rotating exhibition space, a gift shop, and a sunny patio. Annmarie presents a variety of popular annual festivals, rotating exhibitions, family activities, and creative public programs. The Studio School offers classes for all ages and abilities - from pottery to dance - taught by professional artists and arts educators. Come explore this special place where art and nature meet!
Who is Annmarie?
Francis and Ann Marie
Koenig first came to Calvert Count y in 1955 seeking a retreat from his
career as an architecht/builder/developer in Washington, DC. They quickly fell
in love with the area and in 1956 built a beach house in Long Beach. Soon they
became avid sailors and could often be found heading out of Flag Harbor Marina on their sailboat,
"Annmarie." As an investment opportunity in 1960, Francis and
Annmarie Koenig purchased 30 acres of land in Solomons, Maryland. After
thirty-two years and many offers from developers, Fran began to see his
investment as a unique opportunity to give something back to an area that he
loved.In 1991, the Koenig family donated this property to Calvert County with
the intention that it be developed into a sculpture park. Named after Fran's
wife, Mrs. Ann Marie Koenig, the Garden began to take shape over the next
decade as six permanent works of art were installed.Francis and Ann both passed
away in the 1990s, but their dream lives on. Today, Annmarie Garden stands as a
gesture of the gratitude that the Koenigs felt for the years spent at their
beach home on the Chesapeake Bay. Their generous and precious gift provides a
unique setting in Calvert County for visitors to explore a place where art and
nature meet.
From Washington DC (about
60 minute drive): Take Route 4 South, Exit 11 off Capital Beltway (to Prince
Frederick). Continue on 4 South, following signs to Solomons. Left on Dowell
Road at Hilton Garden Inn and Rudy Duck. Garden is less than 1/4 mile on left.
From Annapolis: Follow
Route 2 South towards Prince Frederick/Solomons. Left (South) onto Route 2/4 at
Sunderland light. Left on Dowell Road at Hilton Garden Inn and Rudy Duck.
Garden is less than 1/4 mile on left.























